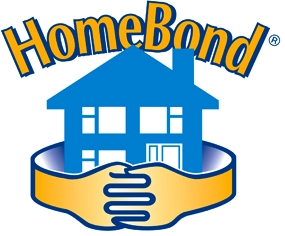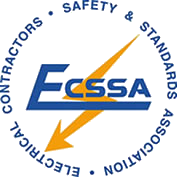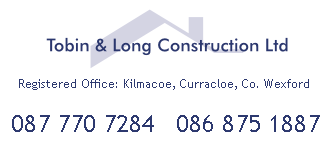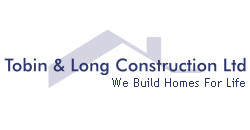
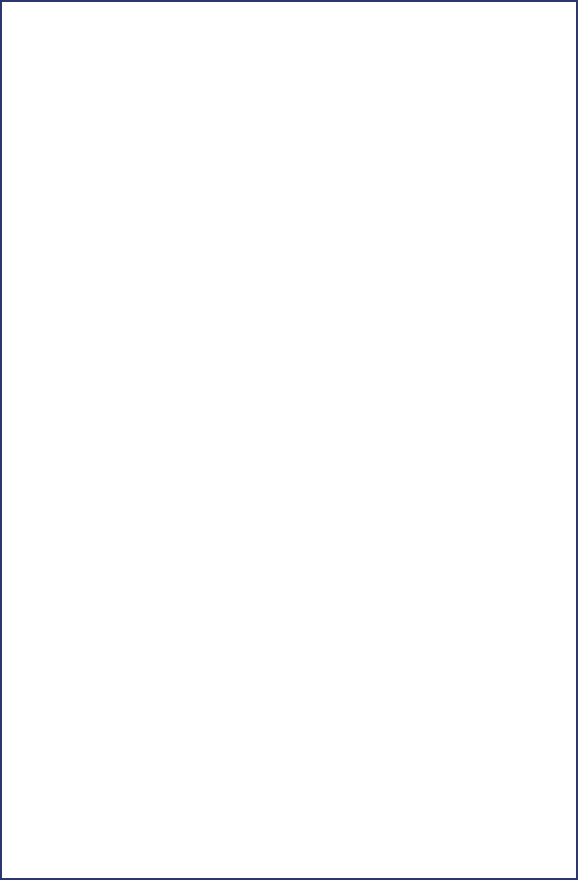


HOUSE CONSTRUCTION
CONCRETE BUILT
Concrete built houses consist of 2 rows of blocks, or brick externally, with a cavity in between. It is in the cavity where the insulation is placed. This can be either rigid board, or full fill bonded bead which is pumped into the cavity. The cavity width can be increased to allow for additional insulation. Insulated boards can also be placed on the inner leaf of all external walls.
Easy flow high strength concrete screed can be used if a faster response time for underfloor heating is required.
Concrete built is the conventional method of construction. They have excellent heat retention as the concrete floor and block walls act in a similar way to storage heaters, and have very good sound proofing properties.
TIMBER FRAME
Timber frame houses consist of an internal leaf constructed with timber, and filled with insulation, and an external leaf consisting of either block or brick. There is a small cavity in between. For additional insulation insulated boards can also be placed to the inner face of all external walls.
Timber frame construction is now very common due to the excellent insulation properties, and low u-values achievable through their use.
Closed panel timber frame houses are also available where the kit arrives on site pre- slabbed, and with all electrical points pre-ducted. This method of construction is excellent for air tightness.
Concrete built houses consist of 2 rows of blocks, or brick externally, with a cavity in between. It is in the cavity where the insulation is placed. This can be either rigid board, or full fill bonded bead which is pumped into the cavity. The cavity width can be increased to allow for additional insulation. Insulated boards can also be placed on the inner leaf of all external walls.
Easy flow high strength concrete screed can be used if a faster response time for underfloor heating is required.
Concrete built is the conventional method of construction. They have excellent heat retention as the concrete floor and block walls act in a similar way to storage heaters, and have very good sound proofing properties.
TIMBER FRAME
Timber frame houses consist of an internal leaf constructed with timber, and filled with insulation, and an external leaf consisting of either block or brick. There is a small cavity in between. For additional insulation insulated boards can also be placed to the inner face of all external walls.
Timber frame construction is now very common due to the excellent insulation properties, and low u-values achievable through their use.
Closed panel timber frame houses are also available where the kit arrives on site pre- slabbed, and with all electrical points pre-ducted. This method of construction is excellent for air tightness.











